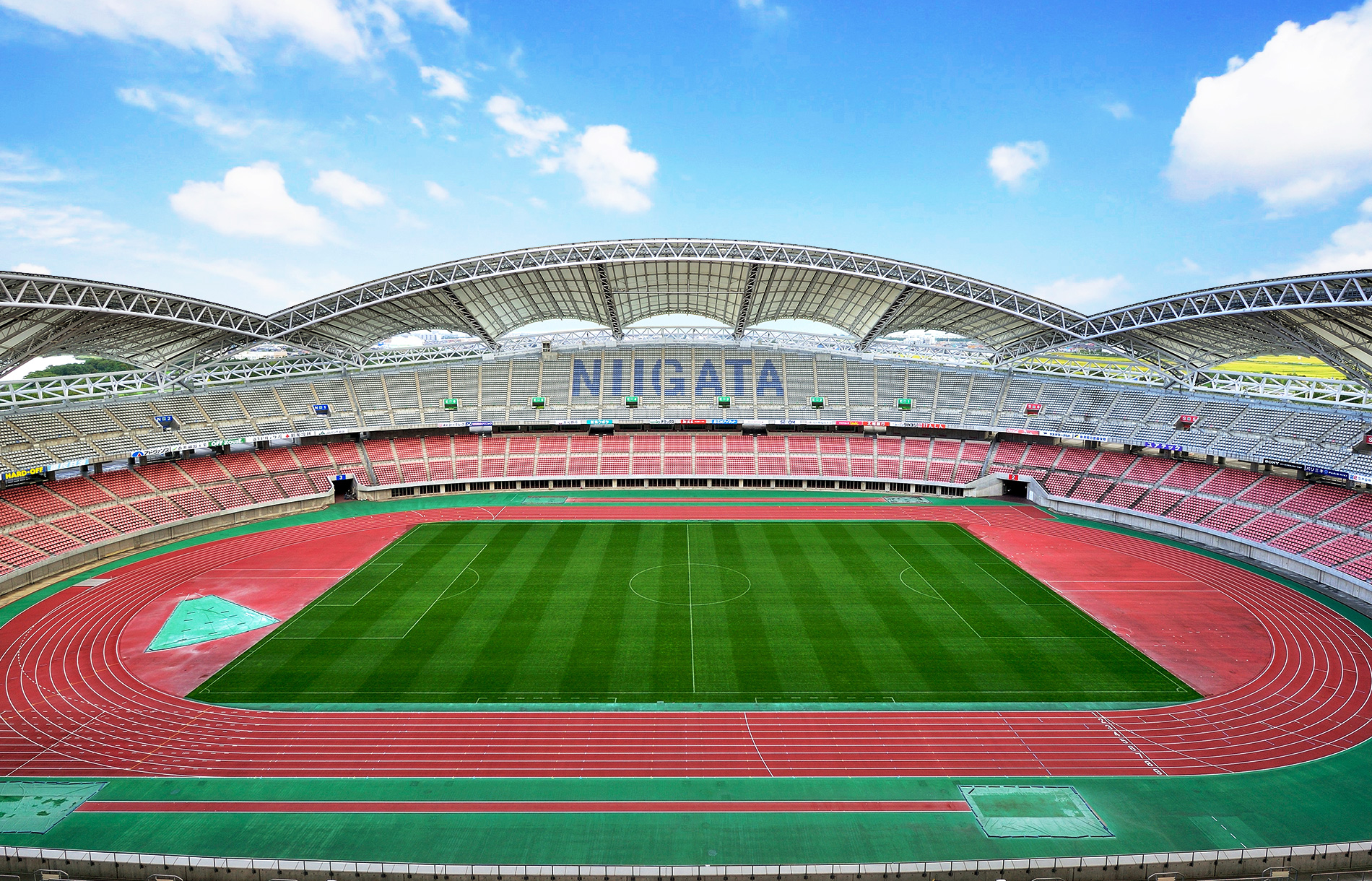
This is the Beginning of
Something Extraordinary
Denka Big Swan Stadium, the largest and most functional stadium on the Sea of Japan coast, serves as a comprehensive venue for world-class sporting events in Japan.

Denka Big Swan Stadium, the largest and most functional stadium on the Sea of Japan coast, serves as a comprehensive venue for world-class sporting events in Japan.
Denka Big Swan Stadium, the largest and most functional stadium on the Sea of Japan coast, serves as a comprehensive venue for world-class sporting events in Japan.
Its highly-evaluated functionality contributed to the stadium being selected as the venue for the opening game of the 2002 FIFA World Cup™, which drew global attention. Along with the stadium, a first-class official athletics field is also set up, constituting the main part of the “Niigata Prefectural Sports Park,” including the “Niigata Institute for Health & Sports Medicine.” As a base for dissemination of information through various sports and large events and also as a place for people’s communication, the stadium provides a safe and comfortable sports area.


Naming Rights Partner
Denka owns its main factory, Omi Plant, and many of the group companies and offices in Itoigawa, Niigata. We have a 100-years-long history of environmentally friendly manufacturing, taking advantage of the electricity generated at 15 hydraulic power plants scattered throughout Niigata Prefecture. While providing various products that support our daily lives, including fertilizers, cement-related products, synthetic rubber, and pharmaceutical products, the company continuously contributes to the development of sports and cultural activities and also supports local communities.

The seating is arranged as closely as possible to the field, including the second tier, enabling spectators to experience lively games and events, while securing as many seats as possible by widening the main and rear stands to form an oval stadium. The ingenious slope applied to the stands has allowed increased unity between the field and the stands.
The seats are all individually set with backrests, more than 90% of which are covered with a roof to provide a comfortable environment for spectators.
In addition to normal seats, family seats and pair seats are also available for families and groups, including private rooms with balconies for groups of up to 20 people each, offering various ways of enjoying sport events.

The stadium offers a full range of equipment and devices to provide the best conditions and environment to keep players in top shape.
The lighting not only enables night games but also provides illumination of at least 1,500 lux on the sports field, in consideration of TV broadcasting.
In addition, on the south side of the stands, there’s a full-color 850-inch LED video screen.
Located on the north side of the stadium, there is an electronic bulletin board and field audio equipment consisting of a multi-speaker system, enabling spectators to enjoy and feel the excitement of the games.

To provide easy access for those with wheelchairs, there are six elevators, including three with universal design, enabling access to the wheelchair seats on the top row of the first tier from the concourse on the third floor using only horizontal movement.
Furthermore, the third-floor concourse is equipped with multipurpose restrooms, providing easy access for everyone, including those with disabilities.
For those who are deaf or hard of hearing, in particular, various facilities have been devised, including a field audio-visual transmission system (first-tier stands), so that anyone can enjoy live video of sport events.

Three different kinds of western turf resistant to cold are used to provide vivid green throughout the year, enabling the full-year use of the turf, except for the snowy season.
In addition, considering the environmental and economic aspects, rainwater collected on the roof is used to water the turf.







| Address | 67-12 Seigoro, Chuo-ku, Niigata (within the Niigata Prefectural Sports Park) |
|---|---|
| Size & Structure | SRC Structured 5-story Building |
| Roof | RC and Teflon Membrane Structure (covering about 90% of the seating) |
| Construction Area | Approx. 36,700m2 |
| Total Floor Area | Approx. 88,420m2 (Stadium: 81,960m2, Annexes: 6,460m2) |
| Capacity | Approx. 42,300 people |
| Stands Height | Approx. 32.5m |
| Max. Height | Approx. 57.8m |
| Completion | March 2001 |
| First Opened | April 29, 2001 |
| Closed | Year End & New Year (12/29 through 1/3) |
| Hours of Operation | 9 a.m. - 5 p.m. (until 9 p.m. when chartered) |
| Track | First-class all-weather-certified 400m track with 9 lanes |
| Field | Natural turf (107m x 72m) |



Official Management by Albirex Niigata / Niigata Urban Flowering and Greenery Foundation Group
67-12 Seigoro, Chuo-ku, Niigata, Niigata 950-0933
TEL:025-287-8811 FAX:025-287-8814